26th Jun 2024
Office Refurbishment: Your Essential Guide
Undertaking a full office refurbishment can seem daunting, but it doesn’t have to.
If tackled in the right way, an office refurb brings many benefits for your employees and wider business.
Creating a more attractive office space can boost staff morale and wellbeing. It also allows you to focus on the longer-term sustainability and energy efficiency of your workplace.
Our office refurbishment guide gives you a handy checklist to consider before starting your project.
- What do you want to achieve?
- Find out how your people like to work
- Creating the right office environment
- Reviewing your office technology
- Choosing furniture
- Is your business planning to grow?
- Do you have enough space?
- Potential office refurbishment restrictions
- Bringing it together in a workplace design
- Considering workplace Wellbeing
- How to create an office Refurbishment Budget
1. What do you want to achieve?
As with any big workplace change, the best place to start is at the end.
You want to revive your office space – but why? What prompted you to consider an office refurb?
Before you begin, be clear on what your preferred outcomes are. This could be things like:
- Making better use of the space we have
- Encouraging people to work in the office more often
- Updating the design to align with our new brand
- Allowing our hybrid team to work better together
Whatever your goals are, document them and discuss them as a team. This will help whichever office refurbishment company you work with to recommend solutions that match your business goals.
2. How do your people work best?
Your workspace should facilitate the way your people work best.
Creating an activity-based workplace enables your people to move into different areas based on the task at hand.
To map out the spaces you need to create, first list the different ways your people work based on your business operations. This is also an opportunity for you to ask your team how they would prefer to work if they could choose.
What you should end up with is a list of things people do at work, and a list of the ways people would prefer to complete these tasks.
The second part is most crucial, as your current space will be dictating how your people are currently working – but won’t necessarily represent the ideal situation.
HOW DO I KNOW WHAT MY people’S IDEAL WORKING STYLES ARE?
Asking your people what they want is essential, but it can be a case of “you don’t know what you don’t know”.
Workplace consultants can look at things from an objective perspective to show you what is possible when creating the best office for your needs.
The workplace consultancy process engages your full team from senior leadership to junior team members to get a rounded view of the company.
The insights are then used to provide recommendations based on your business goals.
The process can answer questions like:
- Which types of spaces do I need to offer to help my people do their best work?
- How can I get my people to want to come to the office?
- Do I need more or less office space?
- Can my current office be refurbished to meet my business’s needs or do we need to relocate?
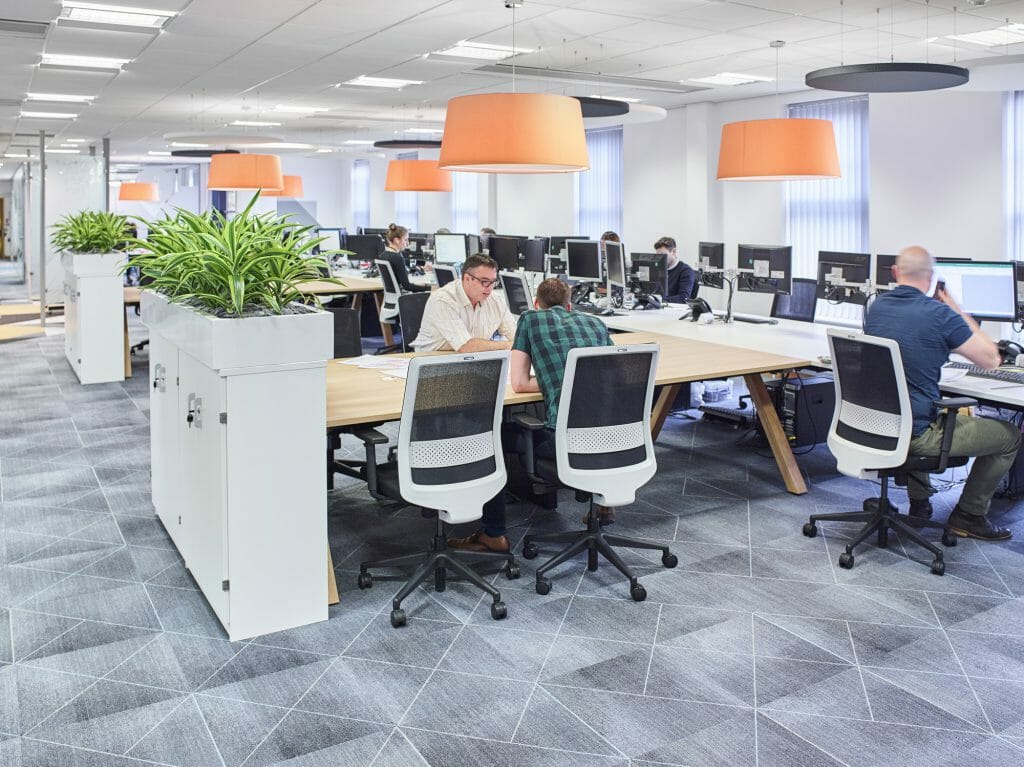
Collaborative workspaces at rg+p Architects offices.
3. CREATING THE RIGHT OFFICE ENVIRONMENT
Now you know how your people want to work, it’s time to create the working environments that enable it.
Most offices have large open plan areas that are great for collaboration but don’t always work for everyone.
That’s why it helps to use your available space to offer areas designed for different preferences.
The WELL Building Standard (a science-backed standard aimed at improving health and wellness in the workplace) suggests things like:
- Clearly signposting ‘acoustic zones’ e.g. quiet, loud and mixed zones for collaboration
- Providing dedicated chill out spaces
- Allowing people to control the light and temperature in their immediate workspace
- Providing ergonomic desks and chairs so people can adjust them to be comfortable
Simply recognising the limitations or advantages of your current office helps you plan how to make it better.
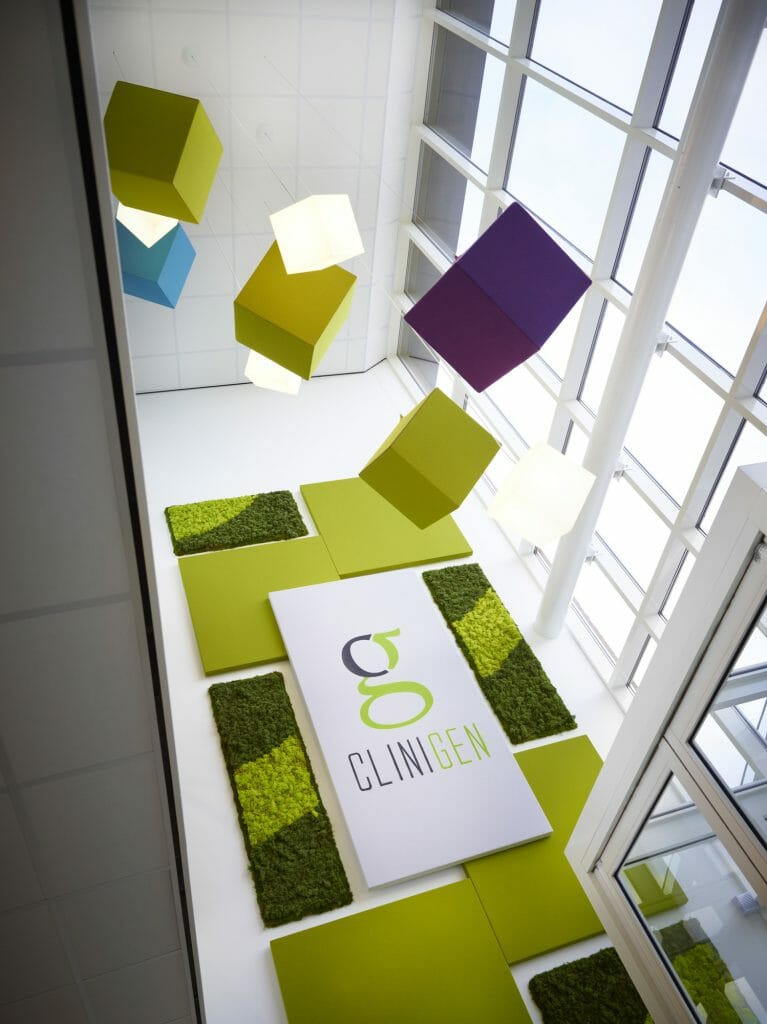
An example of moss walls, acoustic panels, lighting and branding used at Clinigen Global headquarters.
4. Review your tECHNOLOGY
Many teams have fully remote team members or people working hybrid from home and the office. If the technology your people are using isn’t fit for purpose then it can stunt productivity, but also cause frustration and stress.
IS YOUR TECHNOLOGY FIT FOR PURPOSE?
First, note down any obvious problems you have with your current technology set-up (or lack of). For example, do you have the tech you need in your meeting rooms to connect with people outside of the office?
This is another opportunity to ask your people about anything that’s missing from their set up. Or things they may have seen other companies doing that you could too.
Getting people involved at an early stage in feeding back on your technology means they’re more likely to use it when you do install it.
If you don’t uncover any issues in your technology review, it still helps to research what’s out there to see if you can create efficiencies in your business.
We’ve integrated technology throughout our offices and showroom at WorkLife Central to allow you to experience the latest in workplace technology and understand how it could enhance your own people’s workplace experience.
You can book a visit here.
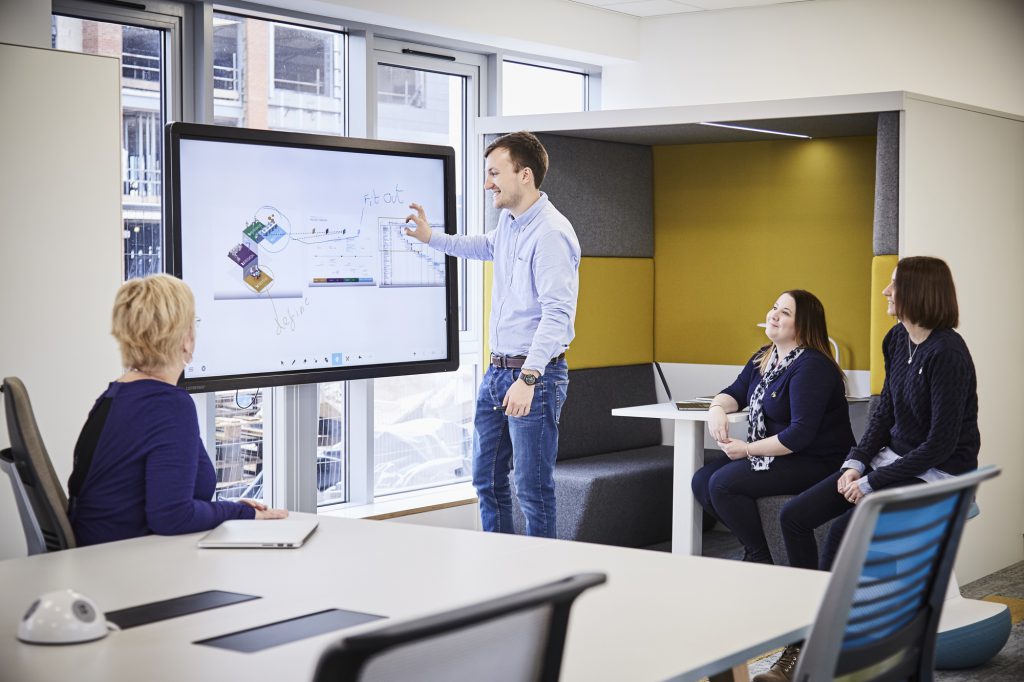
CleverTouch screens, just one of the examples of workplace technology at WorkLife Central.
5. FURNITURE
Having established your team’s ideal working styles and the tech they need, it’s time to visualise how to bring this to life with the right furniture used in the right places.
We all know that working at a desk isn’t the only answer, and because of this, office furniture styles are evolving all the time.
Thanks to people being used to working from home, office furniture designers are releasing ranges with a more homely feel to them.
Utilising these alternative furniture pieces help you to create those areas where people can go to do focus work, or to collaborate on an aspect of the project with other team members.
Making these spaces readily available removes barriers for people and makes the experience more enjoyable as a whole.
So choosing the right furniture for your workspace, and paying as much attention to alternative work areas (i.e. not forcing people to sit at the same desk every day) can have a hugely positive impact.
If you’re not sure where to start, an office design company will show you what will work for your budget and needs.
MEETING ROOMS VS MEETING SPACES
Meeting spaces are commonly the most misunderstood and badly implemented spaces in offices.
How often do you see one person sat on a video call in a 12-person board room?
But how many meetings are really confidential and need a soundproof room?
Most just need visual and acoustic privacy which doesn’t mean building yet another meeting room.
Using furniture to create meeting spaces not only reduces building work and cost, but also creates more flexible spaces which may mean less need to increase square footage.
A visit to WorkLife Central will allow you to see a variety of options for creating your own technology-enabled, private and flexible meeting spaces.
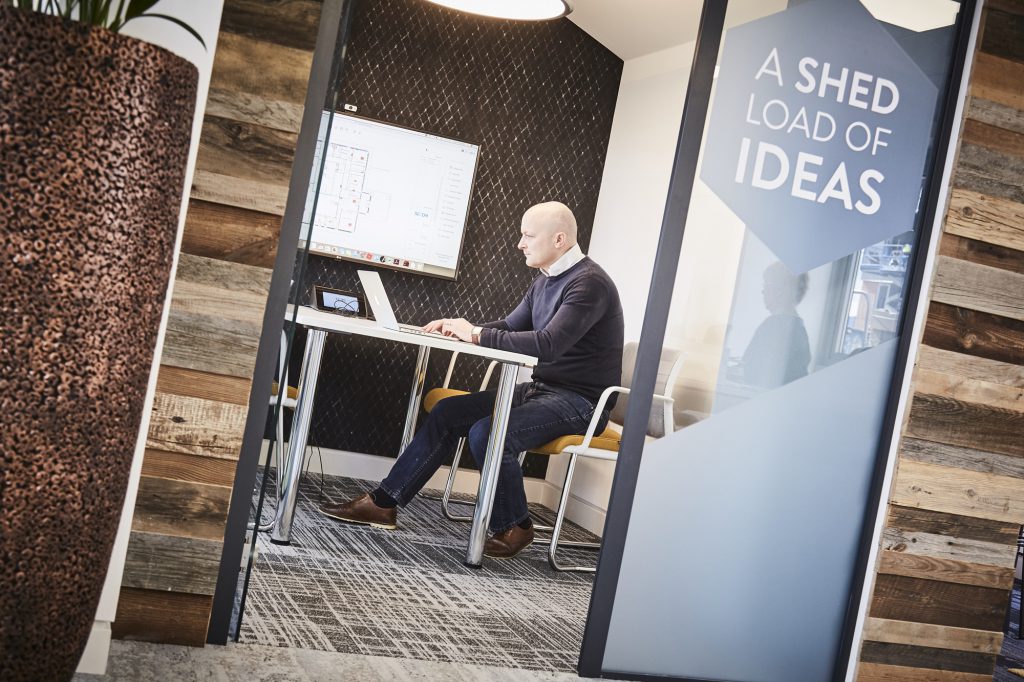
Small meeting room at WorkLife Central, tech-enabled and acoustically optimised.
6. GROWTH
If you’re planning to refurbish your office because it’s crowded, think about how much further you’re planning to grow (and how quickly) before taking the next step.
If you’re planning to hire soon, will your existing space cope with your plans for expansion without encroaching on your current employees’ space?
A redesign could allow you to use the space that you already have more efficiently, but there’s only so much a workplace can take before you outgrow it.
Again, a workplace consultant can help you think through these questions to decide if you’re best staying put or moving.
7. SPACE
You don’t always need to relocate to achieve an office space that allows people to work however and wherever they work best depending on the task at hand.
As well as considering team growth, it’s worthwhile considering how your current space could be maximised.
An office design expert can listen to your business plans and ways of working, then do some space planning to identify your best options.
The project we completed at Rainbows Children’s Hospice’s offices involved transforming what was a collection of small individual offices into a bright, open plan office to facilitate the charity’s ability to carry out their life-changing work with enhanced collaboration.
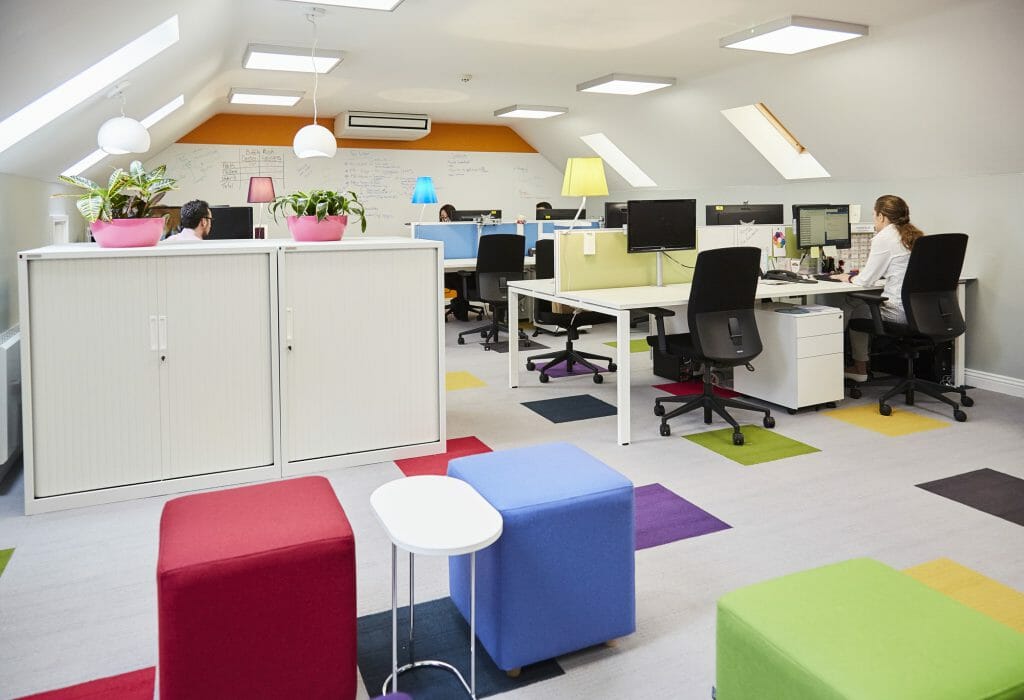
Rainbows: The new open plan space incorporating a range of flexible, open and private workspaces.
8. OFFICE REFURBISHMENT RESTRICTIONS
We’d be lying if we left restrictions out of our office refurbishment guide. We have yet to come across a project without any at all!
Your building may pose mechanical, electrical, or listed building restrictions, but that shouldn’t stop you from achieving what you set out to.
WHAT TYPES OF RESTRICTIONS COULD AN OFFICE REFURBISHMENT PROJECT HAVE?
Knowing what restrictions there might be from the start helps you to understand what is possible in the space.
Restrictions could include:
- If your building has other tenants then deliveries or works might only be able to happen out of hours. This might add cost or time to the project.
- The architecture could restrict what can be done with the refurbishment. Access could be difficult, or the way that power or data can be supplied to certain areas of the building might dictate where you decide to have desking or meeting spaces.
- We’ve seen some offices that have concrete thermal mass ceilings which need to remain exposed. This means you can’t add a suspended ceiling so would need another solution for supplying how lighting and services into the space. The additional hard surface would also mean that the acoustics need to be addressed.
These examples may sound problematic, but restrictions are expected – it’s the job of companies like us to help you get around them!
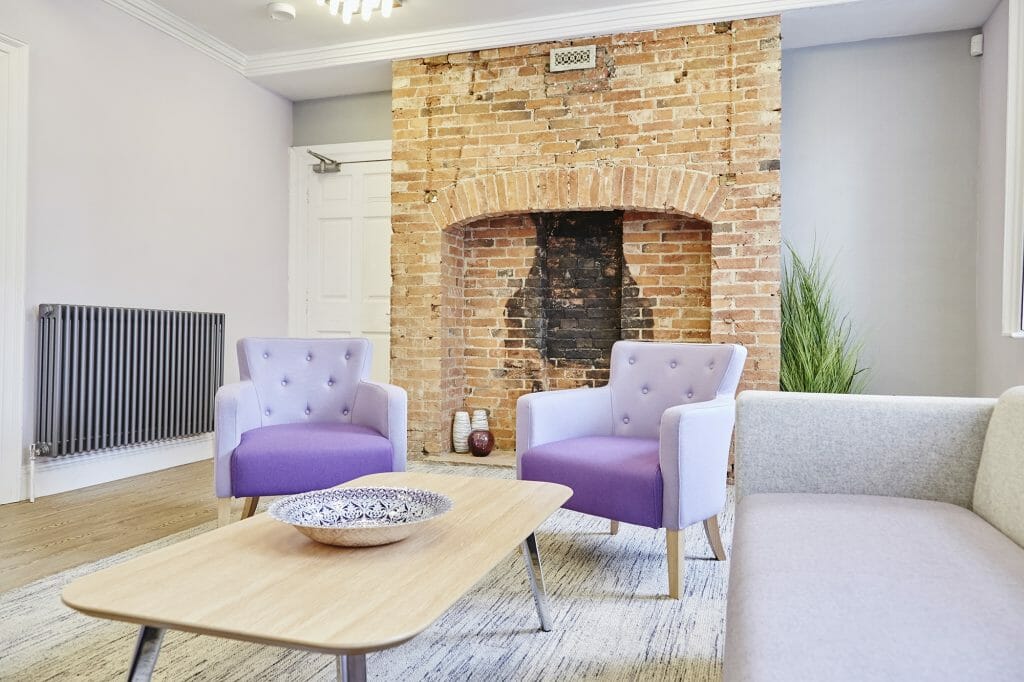
The result of the office refurbishment we completed at DB Wood.
9. WORKPLACE WELLBEING
The central theme that should link all of these elements is workplace wellbeing. Because if you haven’t updated your workspace for a while, it could be having a detrimental impact on your people.
Here are a few statements to help you think about your office refurbishment through the lens of employee wellbeing:
- Research shows adding plants to your office can increase wellbeing by 47%, creativity by 45% and productivity by 38%.
- Creating spaces where people can vary their posture or exercise during the day supports wellbeing through increased movement.
- Creating a welcoming work cafe (rather than a simple tea point) gives people somewhere to spend time away from their desks during the day when they need to.
- You can create the right atmosphere for the function of your spaces by choosing appropriate colour schemes.
- Good acoustics can totally transform people’s experience in a space. For example, you can drastically reduce how far sound travels in an open plan space with acoustic solutions. This in-turn could help people concentrate more when at their desks, or collaborate with less worry about disturbing someone on the other side of the room.
- Giving staff a choice of where and how to work can massively reduce mental and emotional stress.
Of course, it all comes down to how your business works, your values and your culture as to whether your office refurbishment leads to improved employee wellbeing.
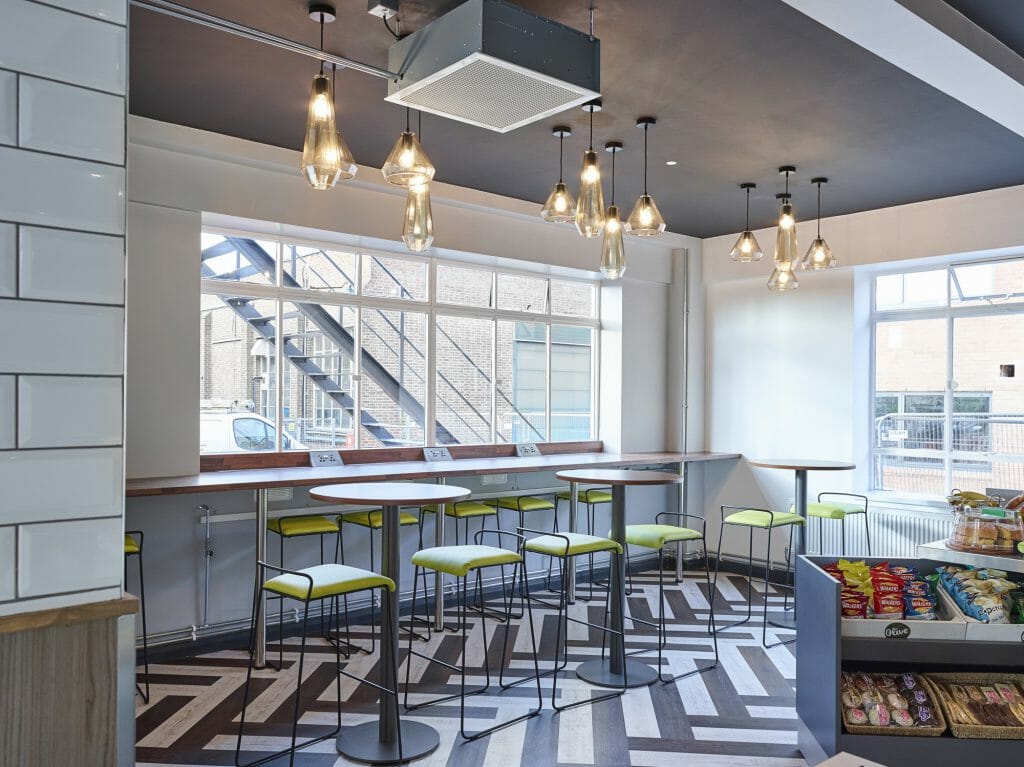
One area of the work cafe in the social hub we designed and delivered at MIRA Technology Park.
10. OFFICE REFURBISHMENT BUDGET
Now you’ve done all the thinking, you can work out how much you’re willing to spend on your refurbishment project based on your needs.
If you haven’t been involved in a project like this before, you might not have a benchmark in mind.
It does help to have some idea on what you can afford to spend though.
We liken it to buying a car – they all have 4 wheels but can cost from a few thousand to many hundreds of thousands, and can have very different functions.
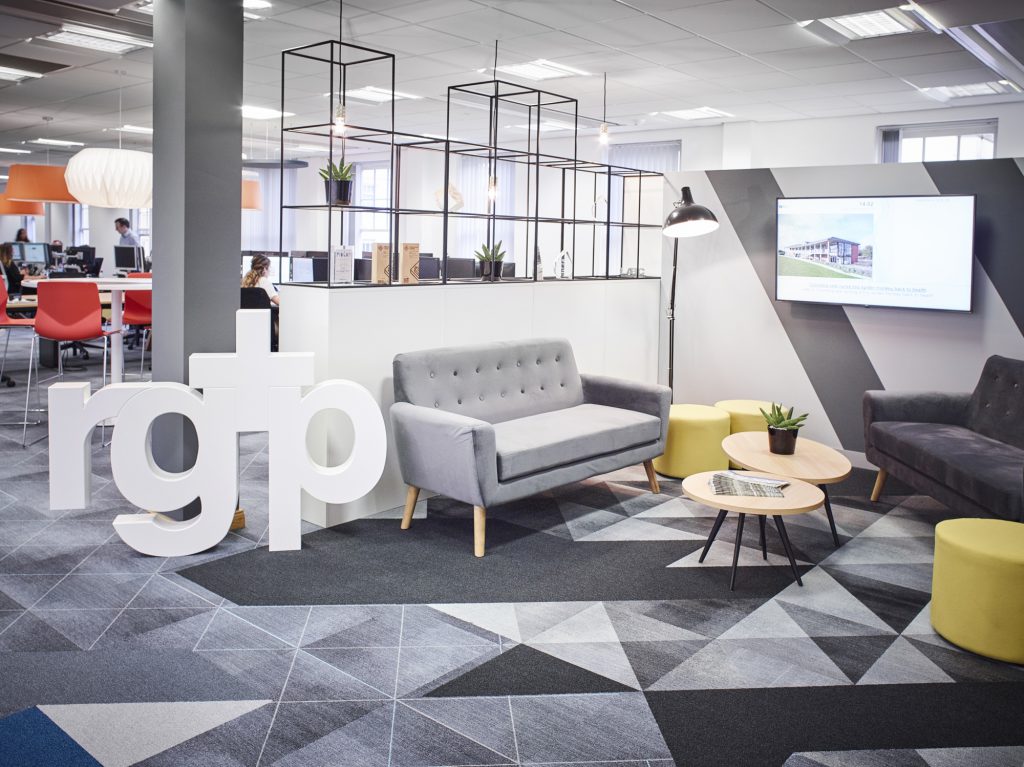
Office entrance at rg+p Architects newly refurbished space.
HOW to create an OFFICE REFURBISHMENT BUDGET
Allocating a budget, even if it’s rough at first, makes it much easier for office refurb companies to give you an idea of what’s achievable.
Office updates are no different to other capital projects in that there are countless potential outcomes.
A bigger budget could allow you to do construction work to completely change the layout of your building, whilst a smaller budget would call for a different approach.
Things you might include in your budget:
- workplace consultancy and design fees
- project management costs
- office move or strip-out costs (depending on whether you’ve decided to move or not)
- any required construction work
- any changes you need to make to mechanical, electrical, HVAC or plumbing
- flooring, lighting, wall coverings, acoustics
- furniture and equipment
- finished and fixtures
- soft costs like insurance, staff training and project contingency
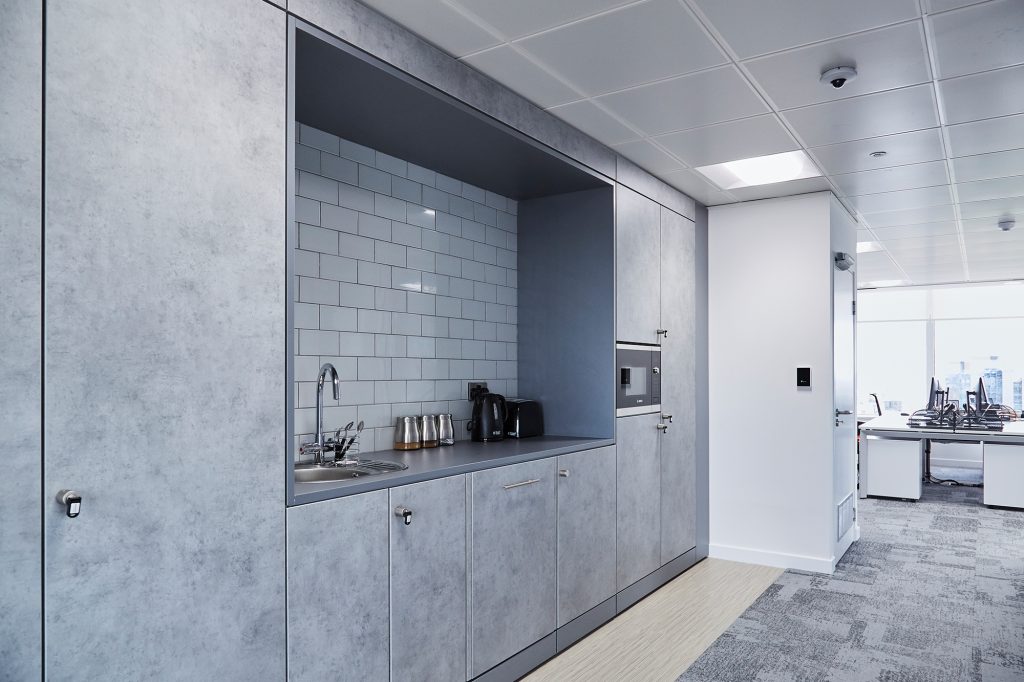
We made clever use of a small space to provide a fully-fitted kitchen area at CoStar Group’s Birmingham offices.
OFFICE REFURBISHMENT COSTS PER SQUARE METER
As a rough rule of thumb, a comprehensive refurbishment project which includes a reception, a variety of meeting rooms, a café/tea point, new furniture, new air conditioning etc. could range from £60-£100+ per square foot. So a typical 5,000 sq foot office might require a budget of £300-£500K.
Planning an office refurbishment? We can help
If you have a project in mind, get in touch with our team to arrange a discovery call.