4th Sep 2024
7 Ways to Upgrade Your Commercial Office Design
When you hear the words commercial office design you might imagine rows and rows of desks, and you wouldn’t be completely wrong. But since the birth of the office as a communal workspace (and especially in post-pandemic times), people and workplace design have come a long way, to say the least.
In the past few years alone, we’ve seen huge changes to ways of working and office design trends. Hybrid working is totally normal and discussions of workplace wellbeing, diversity and inclusion, and sustainability are more important than ever.
Workplaces should be spaces that inspire and energise, and where people want to spend time. This now means making your office feel like a home away from home for your people.
To help you create a workplace that offers the diversity, autonomy and flexibility that people crave, we’ve collated a list of our favourite creative commercial office design ideas.
1. TAKE A PEOPLE-FIRST APPROACH
No matter how ‘commercial’ or ‘corporate’ your company offering is, centring your workplace around your people will help you create inspiring spaces that meet your people’s needs, reflect your brand, and meet your business objectives.
Installing rows of desks is easy, but far from the best option if you’d like people to spend more time collaborating in the office.
Here are some steps to consider instead to offer a more compelling office to spend time in:
- Think about the experience you want people to have at work, then make a masterplan for creating that experience
- Map out your office users’ journeys – what activities do people do throughout the day?
- Take learning from other industries e.g. hospitality or retail where logistics are considered first
- Storyboard your workplace based on the above points
- Use science-backed frameworks like the WELL Building Standard to help you make human-centric office design choices
For more on this, our blog article on neurodiverse office design has several examples of how to make your office space more inclusive for everyone.
2. BRING THE OUTSIDE IN
Biophilic design (i.e. design based on natural elements) is not only on-trend, but it has strong links to wellbeing. Plants have been found to reduce workplace stress, increase creativity and even mask background noise.
You could hang plants from the ceiling, install a living wall or even choose furniture with integrated planters.
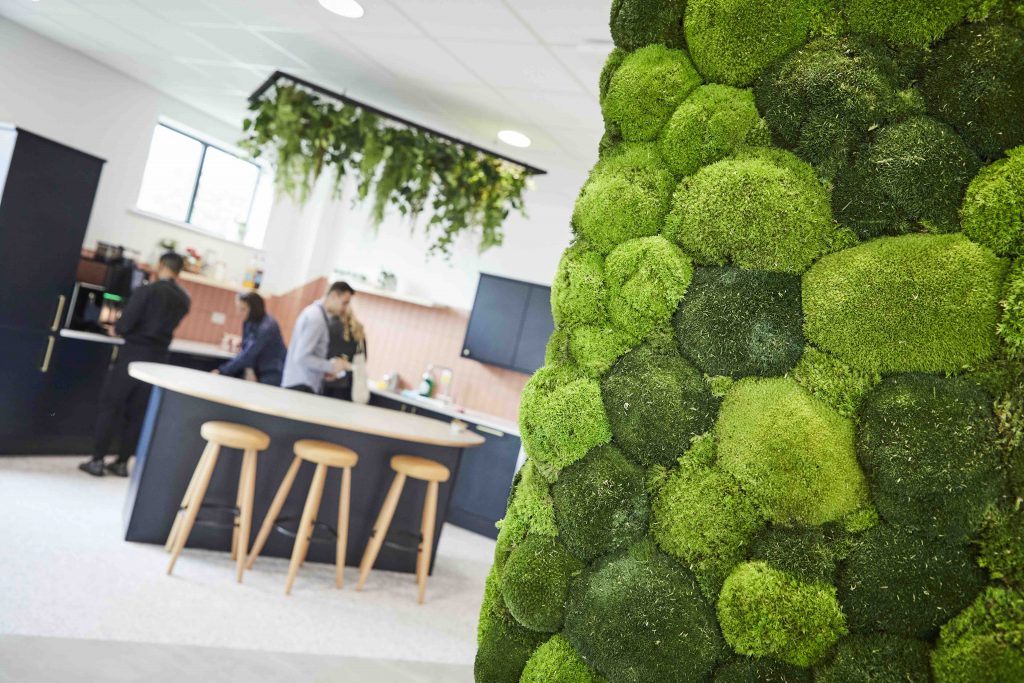
Planters can also act as soft noise barriers in open-plan spaces.
Whilst plants are a big part of bringing nature into your commercial office design, it doesn’t all come down to greenery.
You could use natural tones on the walls and furniture fabric, or incorporate natural materials, like wood. And this isn’t just for show! Using biophilic elements like these has been shown to make people feel calmer.
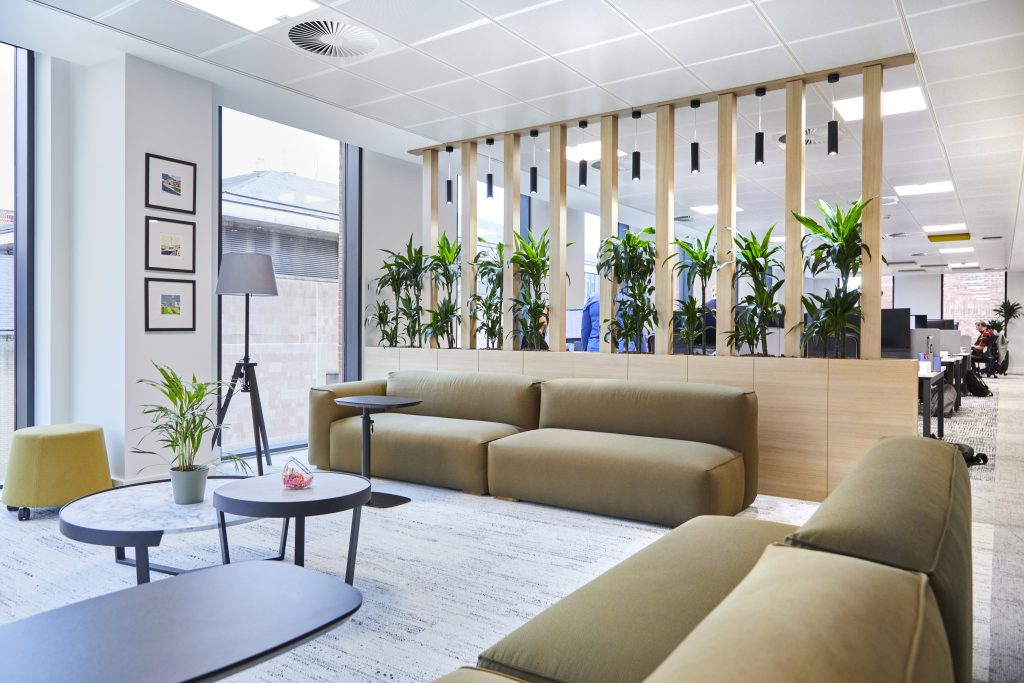
3. Create different zones
People prefer to work in different ways on different days. One day you might want a desk in an open-plan area, another you might want a quiet space.
One of the WELL Building Standard recommendations for creating people-friendly workplaces is to create clearly-signposted zones for different working styles.
For example, you could create collaboration areas equipped with screens, video conferencing, whiteboards etc for people to work together away from their desks.
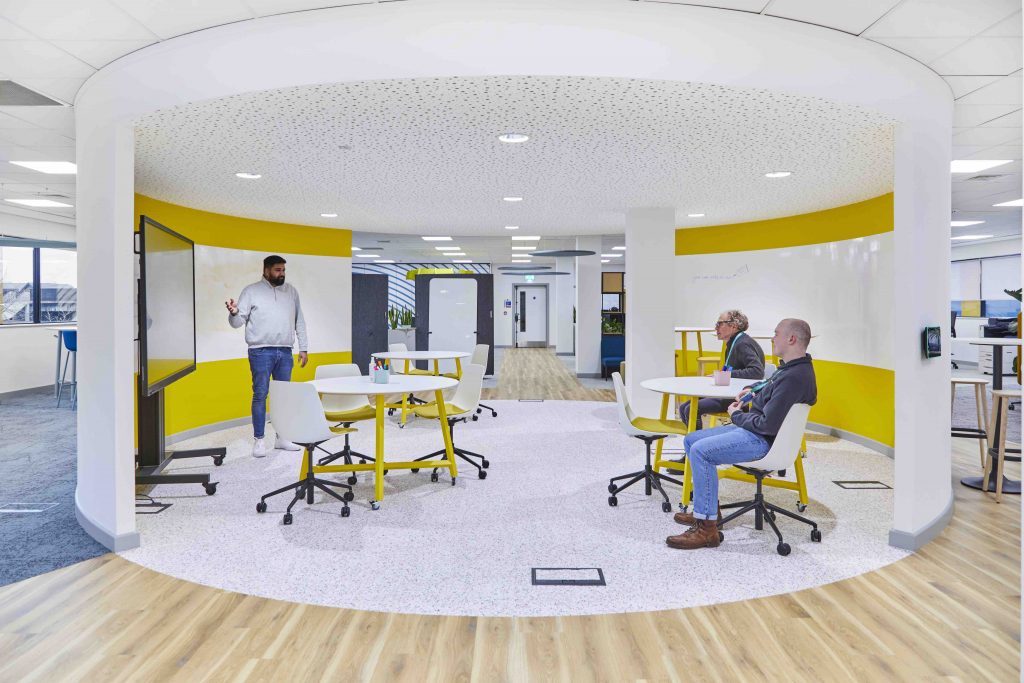
Or offer quiet zones away from busy areas that people can use for focus work.
Seating areas where people can relax and socialise are also perfect for facilitating unplanned chats and rest time – both so important for culture and relationship-building.
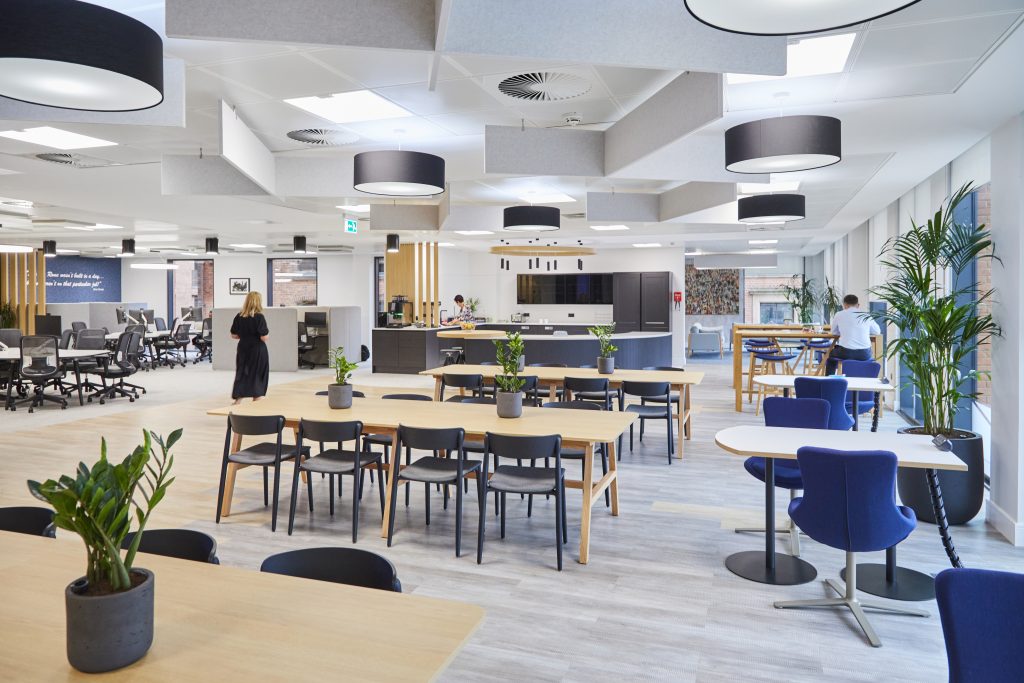
4. INTEGRATe useful TECHNOLOGY
Part of making your workplace a nice place to be is simply ensuring it has everything that everyone needs to do their job well.
Nobody wants to spend the first 15 minutes of a hybrid meeting struggling with bad connections, cameras and microphones. So instead, installing intuitive video conferencing technology in your meeting spaces helps in-office and remote workers collaborate more effectively.
For the office, digital room booking systems also offer a quick way to see and book available spaces without masses of admin.
You can also use technology in creative ways to make a lasting impression on visitors.
For example, Worldline created a learning and innovation suite that includes an immersive way to share the company’s values and product offerings with clients and colleagues. Each wall has full-length screens that are fully interactive and enable the viewer to explore any particular areas of interest more deeply.
5. WALL GRAPHICS FOR THE WIN
Wall graphics can inject personality into any space. When used cleverly, they can bring your company brand and culture to life and motivate your people.
Conveying company culture through every element of what your company does, including your commercial office design, is a key part of creating the environment you want for your people.
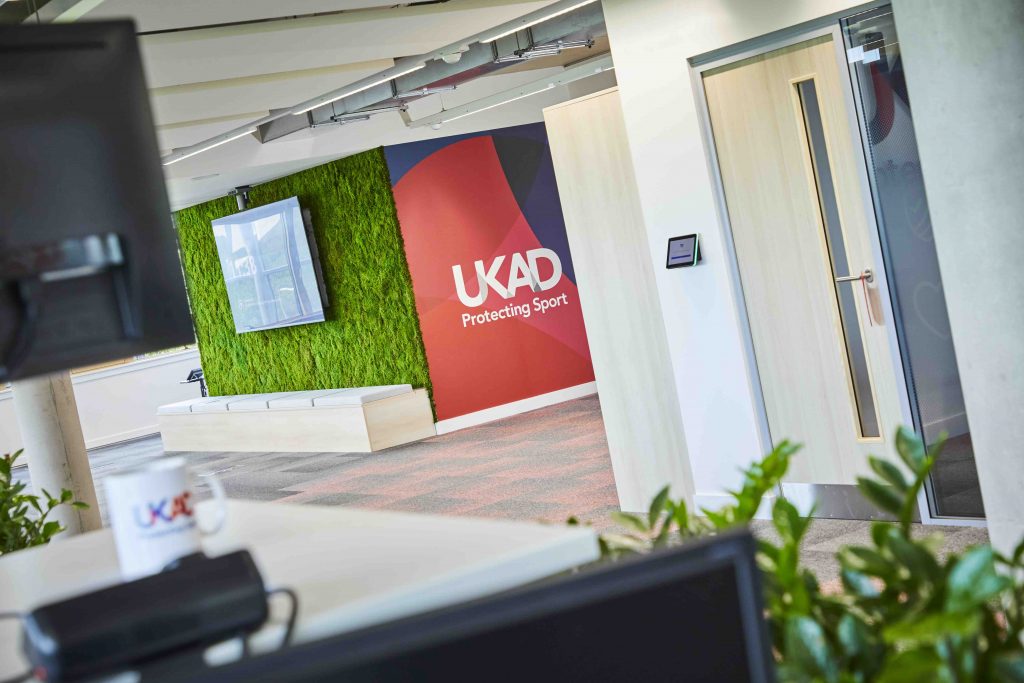
You can introduce design elements like wall graphics and office furniture to create the zones with different ‘feels’ that we’ve just talked about. For example, calmer or less ‘busy’ graphics can signpost a space for concentration, whilst more energetic-looking designs can be used in spaces meant for collaboration and discussion.
On the flip side, they can also visually connect spaces to each other.
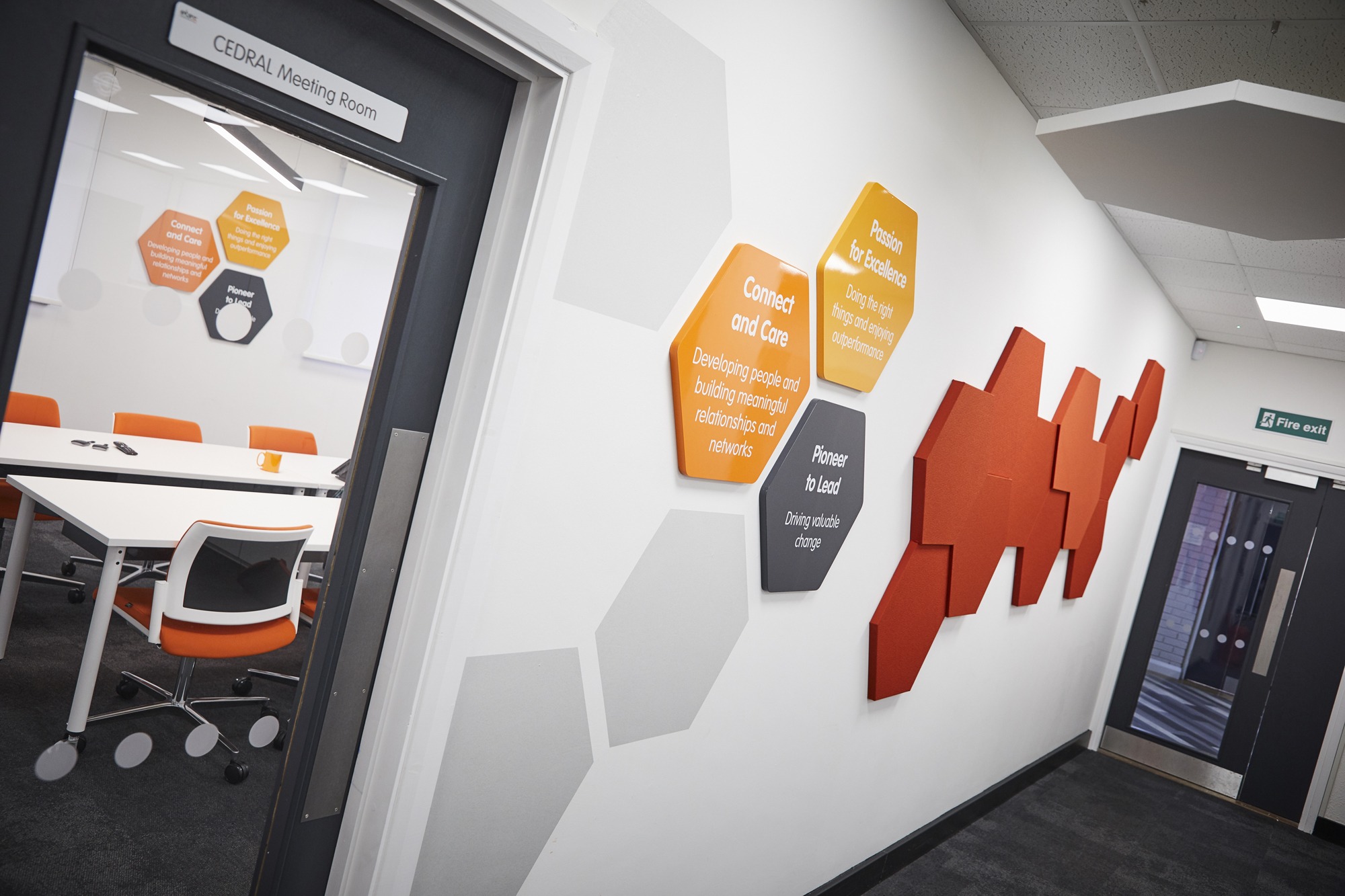
An example of this in practice could be to signpost a designated eating space in your workplace.
No matter how large or small the space, you can use wall graphics to encourage people to get away from their desks during the day.
6. LESS ‘KITCHEN’, MORE ‘WORK CAFÉ’
Transforming your office kitchen area into more of a work café where people can sit and spend time is something we’d recommend for several reasons.
Having your own café-style space gives your people the option of a more relaxed area to use without having to leave the office. That’s not to say you should think of your work café as a workspace first – in fact, it should be the opposite.
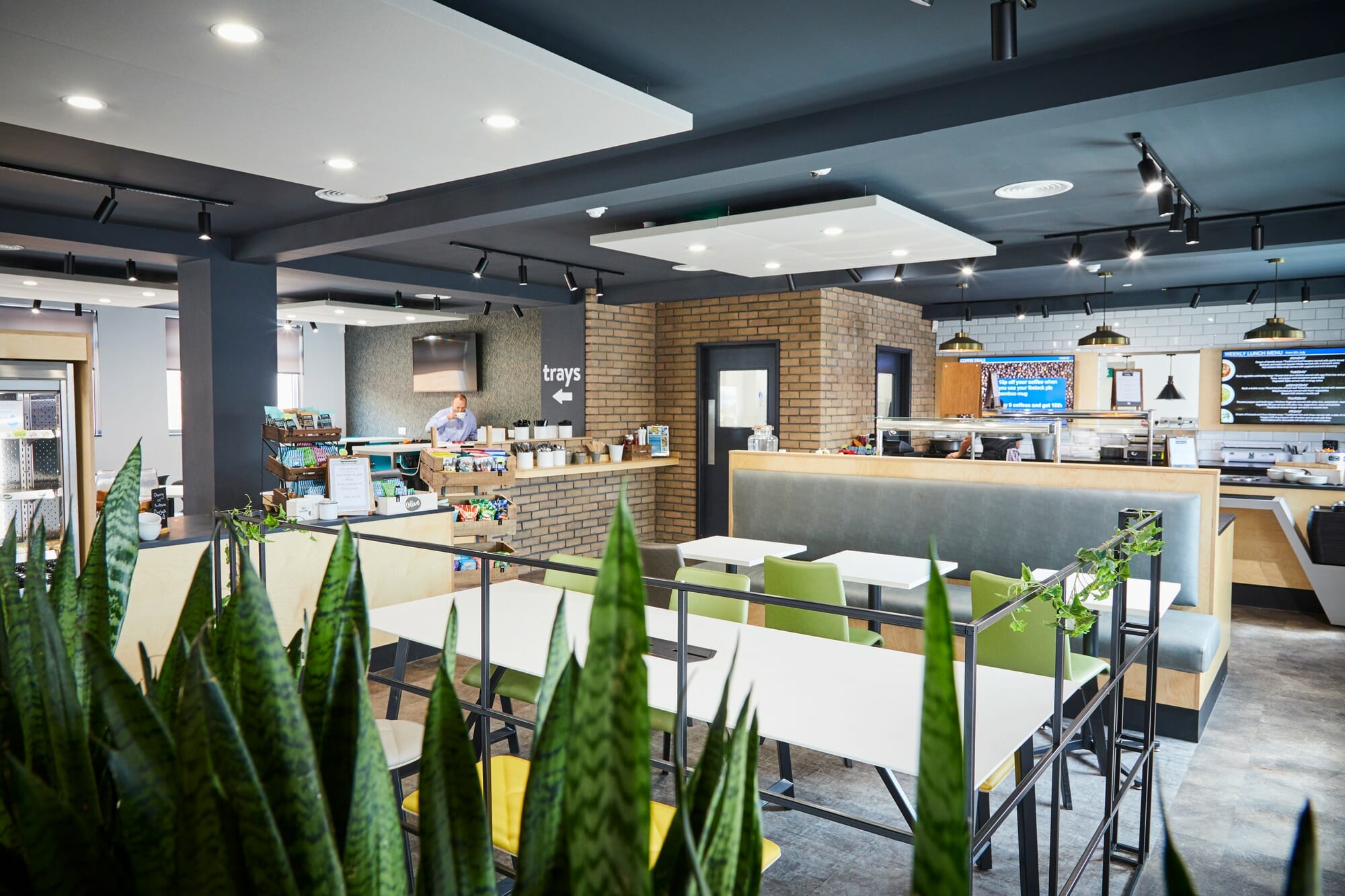
As well as wall graphics, you can use comfier furniture, softer furnishing and less integrated technology to encourage respite. Having an inviting space to rest in can improve mental health and wellbeing and help people come back after a break with more energy and focus.
Creating a work café can also encourage people to socialise and give individuals that all-important sense of belonging.
Of course, some work cafés could be used as agile working areas where people can sit with their laptops. If this is the case for your space, don’t forget to provide power points and good wifi!
Ultimately, empowering people to choose when and how they work best gives a great sense of freedom and a considerable wellbeing boost. Plus, it’s great for productivity.
Oh, and it’s always nice to have a space to take visitors for a nice coffee without having to leave your building!
7. DESIGN FOR MOVEMENT
Movement is good for circulation, supports physical and mental health and lowers the risk of chronic diseases. Creating a workspace that helps people move more can also improve inclusivity – neurodiverse employees in particular may benefit from flexible workspaces (read more on this in our article on neurodiverse office design).
Research has also shown that standing more can increase energy and productivity levels, lower stress and improve mood.
So how do you design a corporate office space that gets people moving more?
THINK ABOUT THE LAYOUT
It’s a common misconception that exercising can make up for being sat down all day. In fact, it’s actually more important to make sure you keep physically active throughout the day. It’s recommended that you stand up and stretch your legs every 30 minutes.
There are several ways to encourage this, from ideas as simple as putting tea and coffee in a different area to desks, or using ergonomic furniture like sit/stand desks.
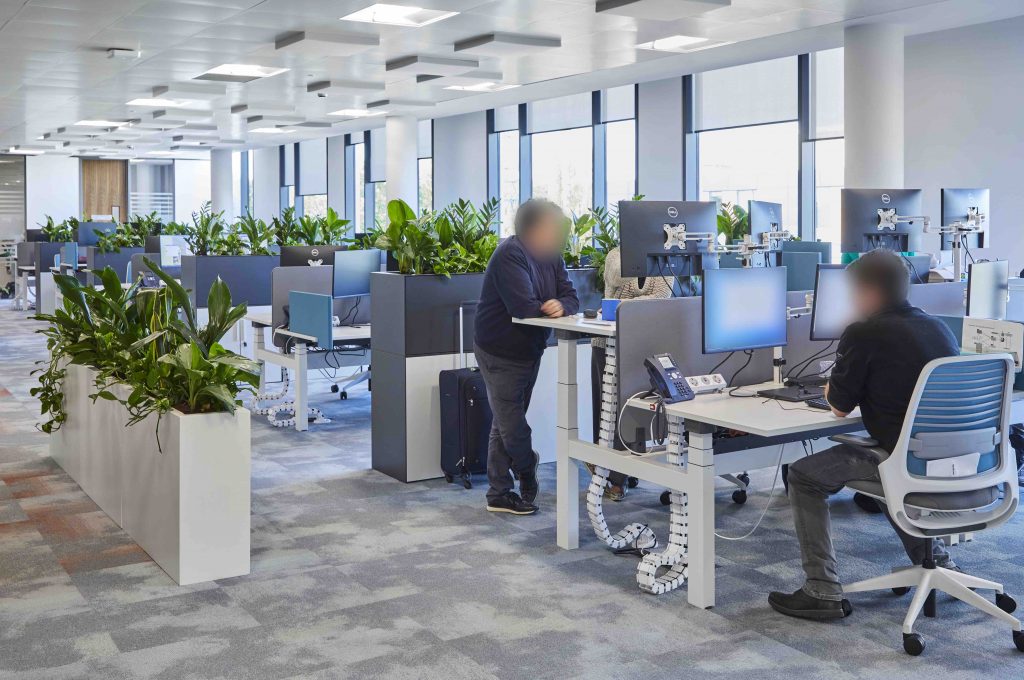
SHIFT YOUR CULTURE
A shift in office culture can also encourage your people to keep moving, so make ‘being active’ part of the job. For instance, your company culture can normalise going to talk to someone instead of calling them.
Or you could provide activities that help people to stay fit and encourage team bonding, like a weekly exercise class or lunchtime walk.
Plus, when you move around more, you’re more likely to see other people and have impromptu conversations which spark creativity and problem-solving.
SPEAK TO A WORKPLACE CONSULTANT
We hope we’ve given you some things to think about over and above how many desks you can fit into your commercial office design. So it’s time to plan how you can evolve your space to support your people first.
Our workplace consultants can help you through this process so that you can build a workplace where your employees feel happy, comfortable and motivated.
Get in touch for a chat with one of our friendly team today.